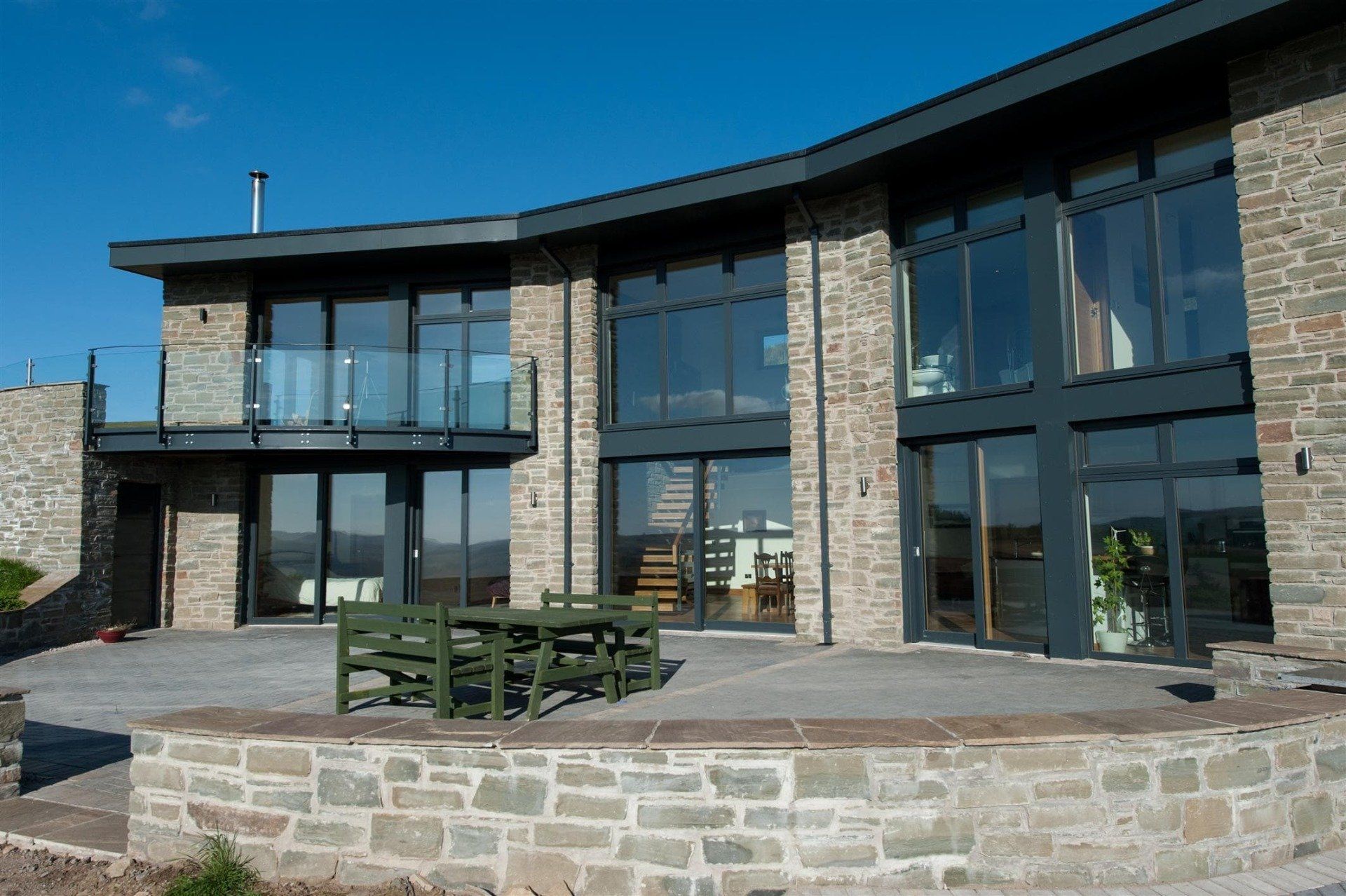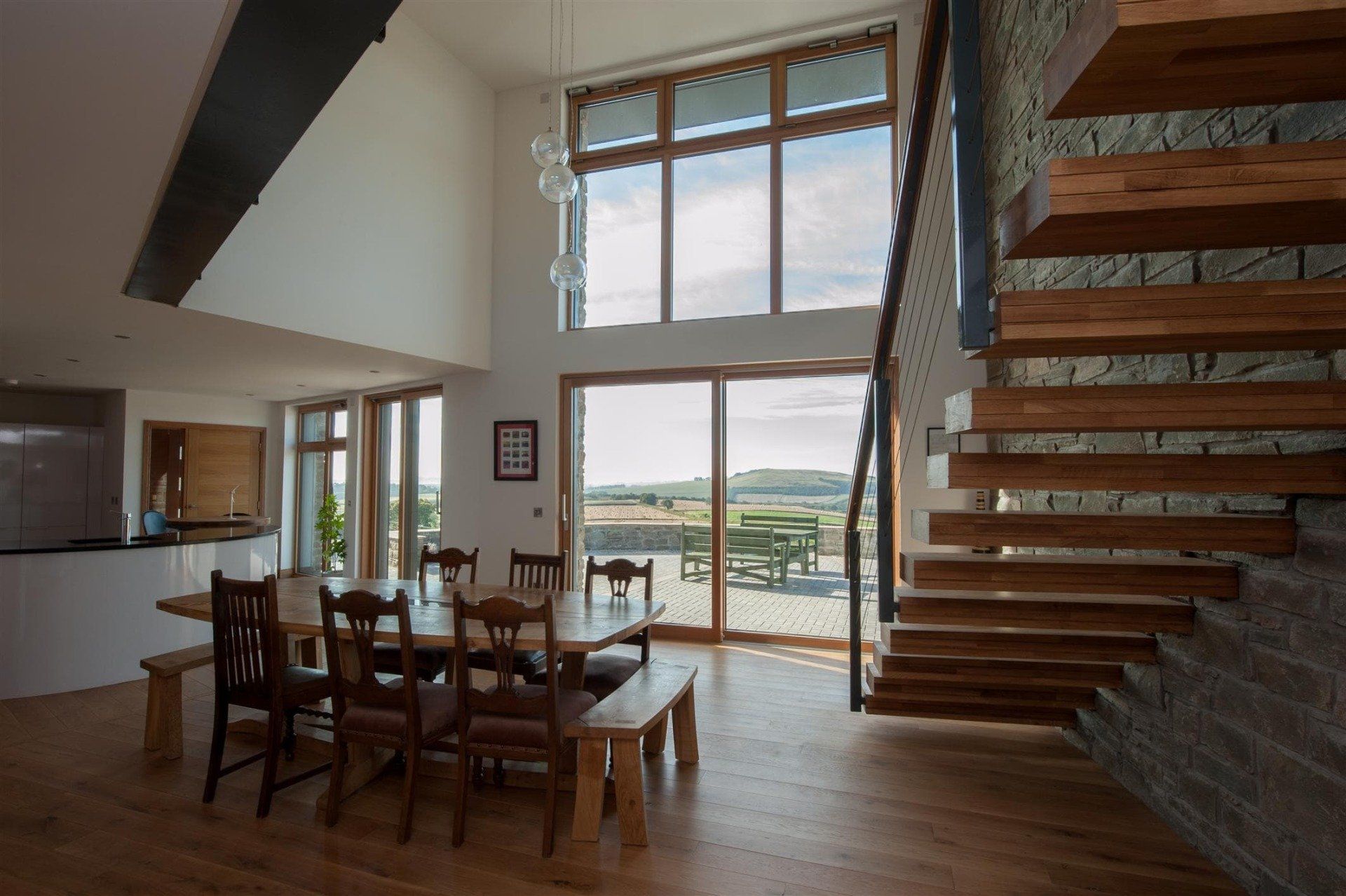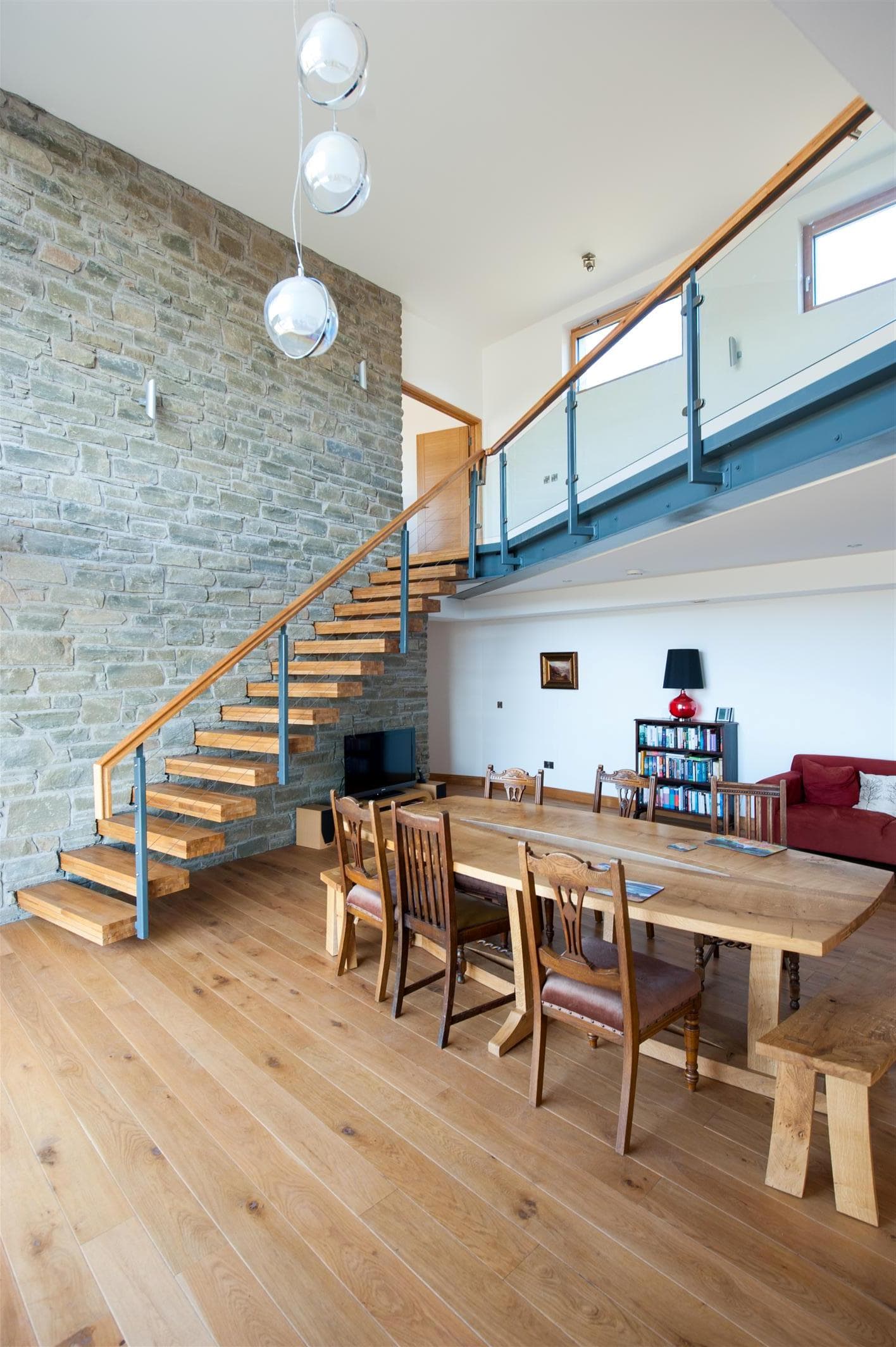New Dwelling, Angus
This two storey dwelling is built into the side of a disused quarry. The construction comprises a timber and steel frame structure for the main house, whilst the garage is of traditional masonry construction. FBW Consulting undertook the full structural design and detailing of the passive house for warrant and construction, including retaining wall design to allow the dwelling to be set back into the former quarry.
The roof structure is designed to accommodate the sedum roof, which enables the house to blend into the landscape. The primary elevations are finished in Stone and Glazing. The garage roof is of concrete construction, allowing for earth to be bunded onto the roof, allowing it to merge into the hillside.
The resulting dwelling house is highly insulated and sealed to comply with the requirements of Passive House design requirements. Surface water drainage is discharged to an existing drain which discharges into a storage pond within the farm steading complex. Foul drainage is discharge to ground through a soakaway system following treatment through a septic tank.
FBW Consulting is pleased to have been involved in the delivery of this passive dwelling house. This high quality project required careful attention to the roof and wall design, allowing it to be constructed within the former quarry and enabling it to blend into the surrounding countryside.



